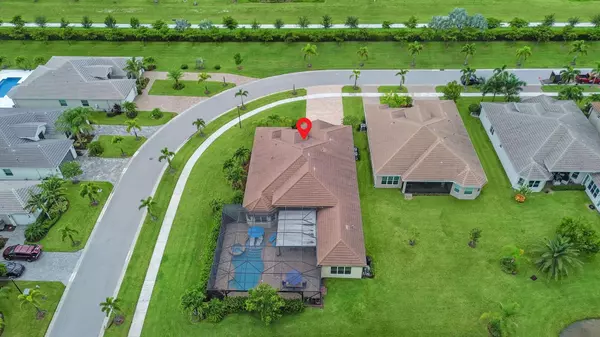4 Beds
4 Baths
3,312 SqFt
4 Beds
4 Baths
3,312 SqFt
Key Details
Property Type Single Family Home
Sub Type Single Family Detached
Listing Status Active
Purchase Type For Sale
Square Footage 3,312 sqft
Price per Sqft $347
Subdivision Riverland Parcel A - Plat Ten
MLS Listing ID RX-11001712
Style Contemporary,Ranch
Bedrooms 4
Full Baths 4
Construction Status Resale
HOA Fees $456/mo
HOA Y/N Yes
Year Built 2020
Annual Tax Amount $8,207
Tax Year 2023
Lot Size 0.380 Acres
Property Description
Location
State FL
County St. Lucie
Community Valencia Cay
Area 7800
Zoning PUD
Rooms
Other Rooms Den/Office, Family, Great, Laundry-Inside, Laundry-Util/Closet, Storage
Master Bath Dual Sinks, Spa Tub & Shower
Interior
Interior Features Bar, Built-in Shelves, Closet Cabinets, Entry Lvl Lvng Area, Foyer, Laundry Tub, Pantry, Roman Tub, Split Bedroom, Volume Ceiling, Walk-in Closet
Heating Central, Electric
Cooling Central, Electric
Flooring Tile
Furnishings Unfurnished
Exterior
Exterior Feature Auto Sprinkler, Covered Patio, Screened Patio
Parking Features 2+ Spaces, Driveway, Garage - Attached
Garage Spaces 3.0
Pool Heated, Inground
Community Features Gated Community
Utilities Available Cable, Electric, Gas Natural, Public Sewer, Public Water, Underground
Amenities Available Basketball, Bike - Jog, Billiards, Cafe/Restaurant, Clubhouse, Community Room, Fitness Center, Fitness Trail, Game Room, Indoor Pool, Manager on Site, Park, Pickleball, Pool, Spa-Hot Tub, Tennis
Waterfront Description None
View Pool
Roof Type Concrete Tile,Flat Tile
Exposure West
Private Pool Yes
Building
Lot Description 1/4 to 1/2 Acre, Corner Lot, Paved Road, Private Road, Sidewalks, West of US-1
Story 1.00
Unit Features Corner
Foundation CBS
Construction Status Resale
Others
Pets Allowed Restricted
HOA Fee Include Common Areas,Lawn Care,Management Fees,Manager,Recrtnal Facility,Security
Senior Community Verified
Restrictions Buyer Approval,Commercial Vehicles Prohibited,Lease OK w/Restrict,No Boat,No RV,Tenant Approval
Security Features Gate - Manned
Acceptable Financing Cash, Conventional
Horse Property No
Membership Fee Required No
Listing Terms Cash, Conventional
Financing Cash,Conventional
Pets Allowed No Aggressive Breeds, Number Limit
"My job is to find and attract mastery-based agents to the office, protect the culture, and make sure everyone is happy! "





