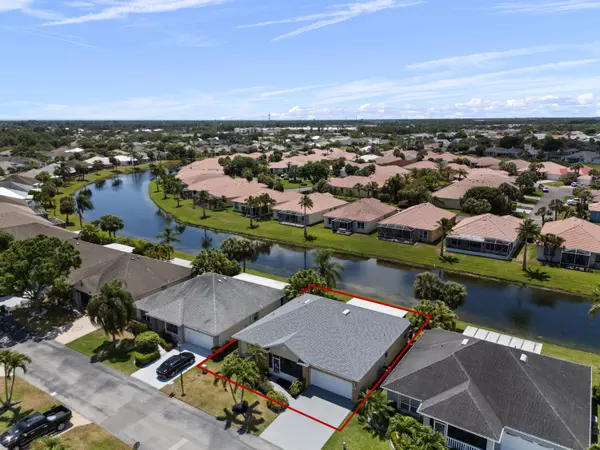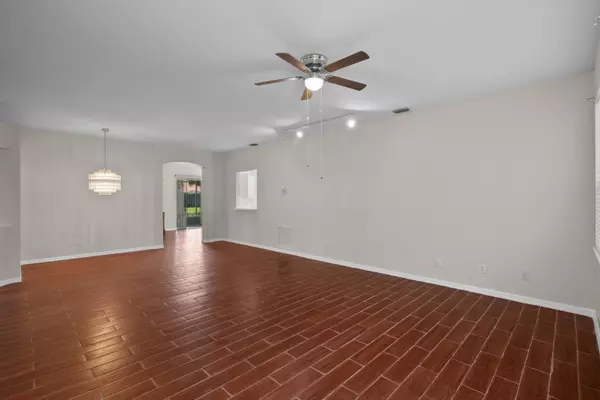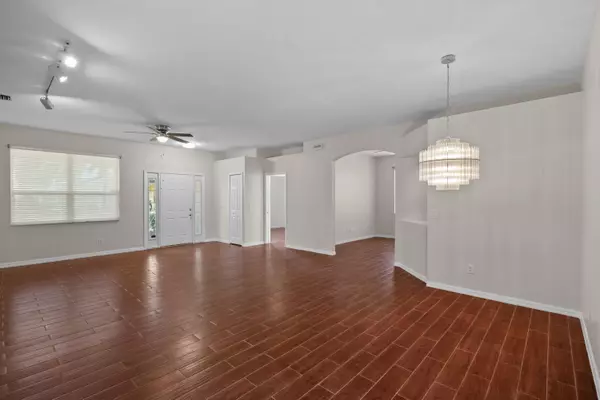2 Beds
2 Baths
1,831 SqFt
2 Beds
2 Baths
1,831 SqFt
Key Details
Property Type Single Family Home
Sub Type Single Family Detached
Listing Status Pending
Purchase Type For Sale
Square Footage 1,831 sqft
Price per Sqft $177
Subdivision Kings Isle Phase 6B
MLS Listing ID RX-11032859
Bedrooms 2
Full Baths 2
Construction Status Resale
HOA Fees $398/mo
HOA Y/N Yes
Year Built 1997
Annual Tax Amount $7,588
Tax Year 2024
Lot Size 5,420 Sqft
Property Description
Location
State FL
County St. Lucie
Community Kings Isle
Area 7500
Zoning res
Rooms
Other Rooms Attic, Den/Office, Family, Great, Laundry-Inside, Storage
Master Bath Dual Sinks, Separate Shower, Separate Tub
Interior
Interior Features Bar, Built-in Shelves, Closet Cabinets, Custom Mirror, Foyer, Kitchen Island, Roman Tub, Volume Ceiling, Walk-in Closet
Heating Central, Electric
Cooling Central, Electric
Flooring Tile
Furnishings Unfurnished
Exterior
Parking Features 2+ Spaces, Driveway, Garage - Attached
Garage Spaces 2.0
Community Features Gated Community
Utilities Available Cable, Electric, Public Sewer, Public Water
Amenities Available Bocce Ball, Clubhouse, Indoor Pool, Internet Included, Lobby, Park, Pickleball, Picnic Area, Pool, Sidewalks, Spa-Hot Tub, Street Lights, Tennis
Waterfront Description Lake
View Lake
Handicap Access Handicap Access
Exposure North
Private Pool No
Building
Lot Description < 1/4 Acre
Story 1.00
Foundation CBS
Construction Status Resale
Schools
Elementary Schools West Gate K-8 School
Middle Schools Southport Middle School
High Schools Fort Pierce Central High School
Others
Pets Allowed Yes
HOA Fee Include Cable,Lawn Care,Manager,Security
Senior Community Verified
Restrictions None
Security Features Gate - Manned,Motion Detector,Private Guard,Security Bars,Security Light,Security Patrol,Wall
Acceptable Financing Cash, Conventional, FHA, Seller Financing, VA
Horse Property No
Membership Fee Required No
Listing Terms Cash, Conventional, FHA, Seller Financing, VA
Financing Cash,Conventional,FHA,Seller Financing,VA
"My job is to find and attract mastery-based agents to the office, protect the culture, and make sure everyone is happy! "





