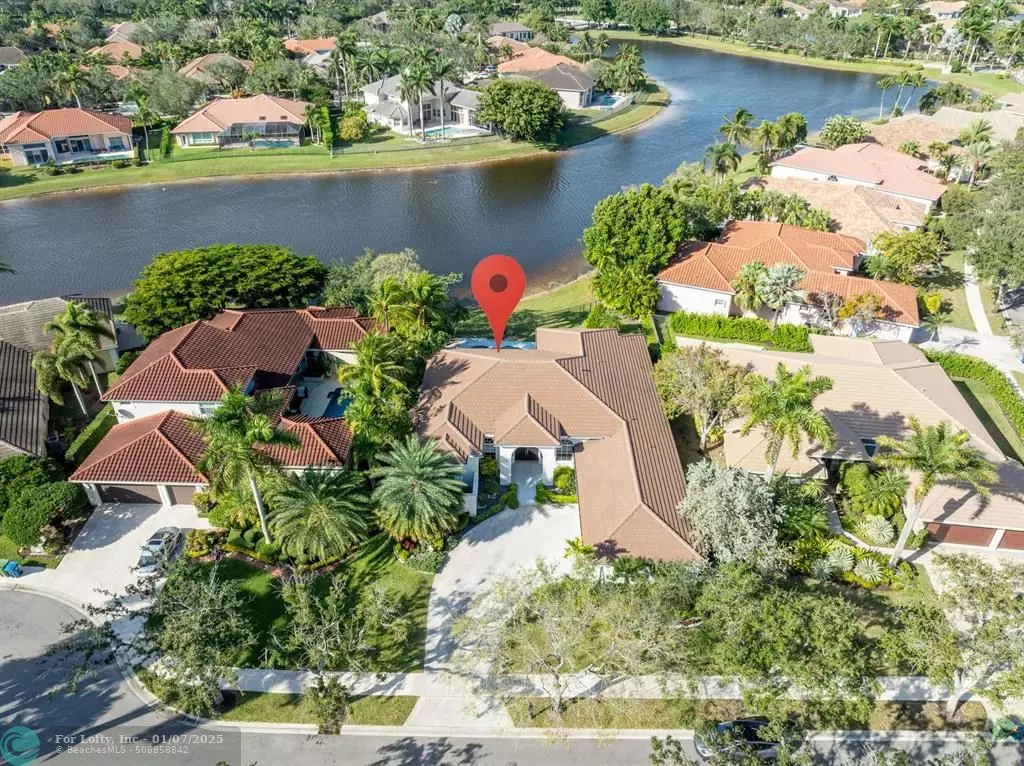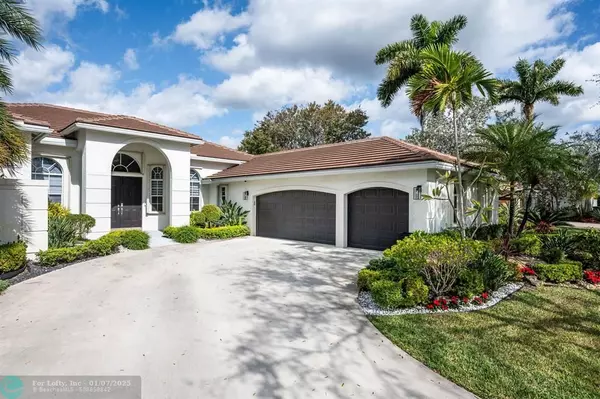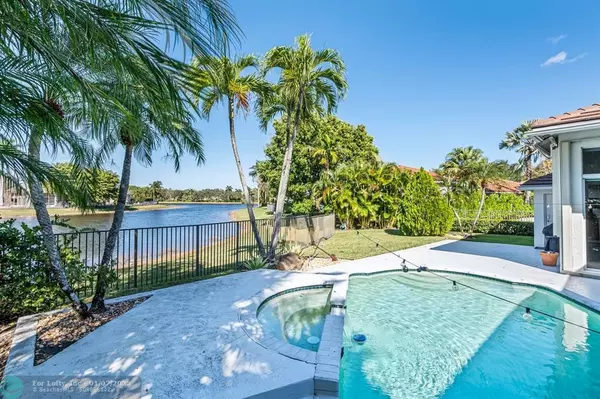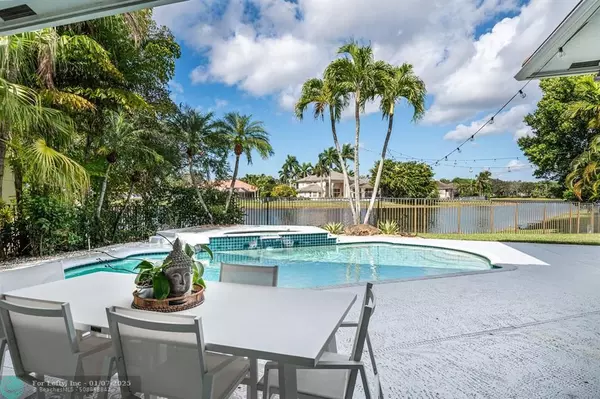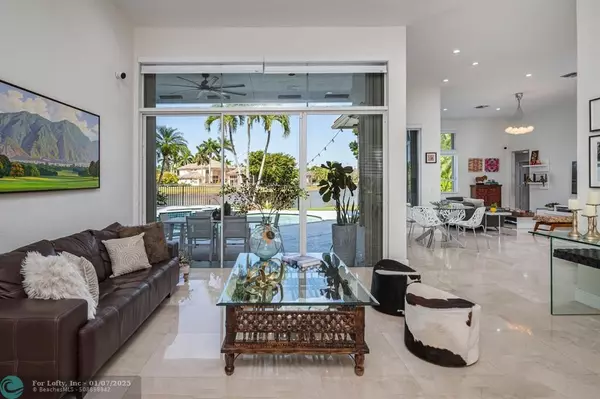5 Beds
3.5 Baths
3,074 SqFt
5 Beds
3.5 Baths
3,074 SqFt
Key Details
Property Type Single Family Home
Sub Type Single
Listing Status Active
Purchase Type For Sale
Square Footage 3,074 sqft
Price per Sqft $486
Subdivision The Landings _ Egret
MLS Listing ID F10478506
Style WF/Pool/No Ocean Access
Bedrooms 5
Full Baths 3
Half Baths 1
Construction Status Resale
HOA Fees $1,070/qua
HOA Y/N Yes
Total Fin. Sqft 13124
Year Built 1996
Annual Tax Amount $15,421
Tax Year 2024
Lot Size 0.301 Acres
Property Description
Location
State FL
County Broward County
Community The Landings
Area Weston (3890)
Zoning RESID
Rooms
Bedroom Description Entry Level,Master Bedroom Ground Level
Other Rooms Den/Library/Office, Family Room, Utility Room/Laundry
Dining Room Breakfast Area, Formal Dining, Snack Bar/Counter
Interior
Interior Features First Floor Entry, Kitchen Island, Exclusions, Laundry Tub, 3 Bedroom Split, Volume Ceilings, Walk-In Closets
Heating Central Heat, Electric Heat
Cooling Ceiling Fans, Central Cooling, Electric Cooling
Flooring Laminate, Marble Floors
Equipment Automatic Garage Door Opener, Dishwasher, Disposal, Dryer, Electric Range, Electric Water Heater, Icemaker, Microwave, Other Equipment/Appliances, Refrigerator, Wall Oven, Washer
Furnishings Unfurnished
Exterior
Exterior Feature Fence, Patio, Storm/Security Shutters
Parking Features Attached
Garage Spaces 3.0
Pool Below Ground Pool, Child Gate Fence, Free Form, Heated, Whirlpool In Pool
Community Features Gated Community
Waterfront Description Lake Front
Water Access Y
Water Access Desc None
View Lake, Pool Area View, Water View
Roof Type Flat Tile Roof
Private Pool No
Building
Lot Description Less Than 1/4 Acre Lot, Cul-De-Sac Lot, Oversized Lot
Foundation Cbs Construction, Stucco Exterior Construction
Sewer Municipal Sewer
Water Municipal Water
Construction Status Resale
Schools
Elementary Schools Gator Run
Middle Schools Falcon Cove
High Schools Cypress Bay
Others
Pets Allowed Yes
HOA Fee Include 1070
Senior Community No HOPA
Restrictions Ok To Lease,Other Restrictions
Acceptable Financing Cash, Conventional
Membership Fee Required No
Listing Terms Cash, Conventional
Special Listing Condition As Is, Survey Available
Pets Allowed No Aggressive Breeds

"My job is to find and attract mastery-based agents to the office, protect the culture, and make sure everyone is happy! "
