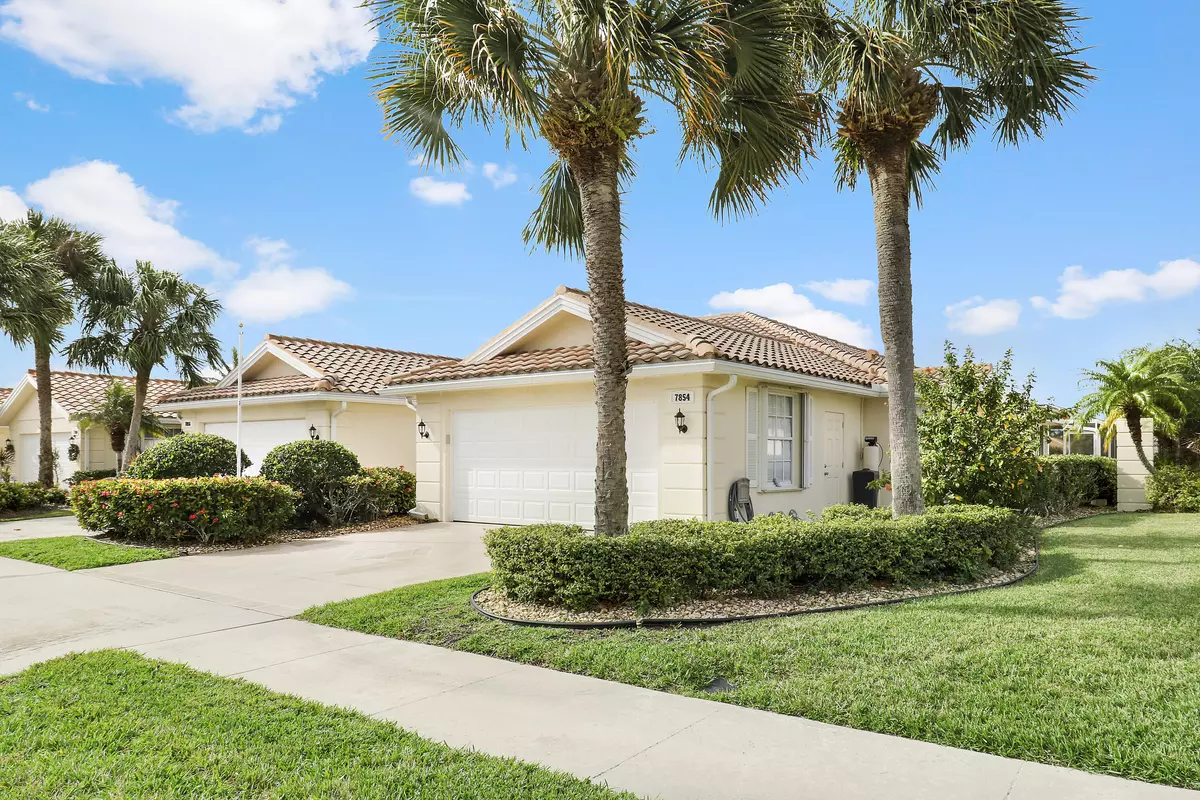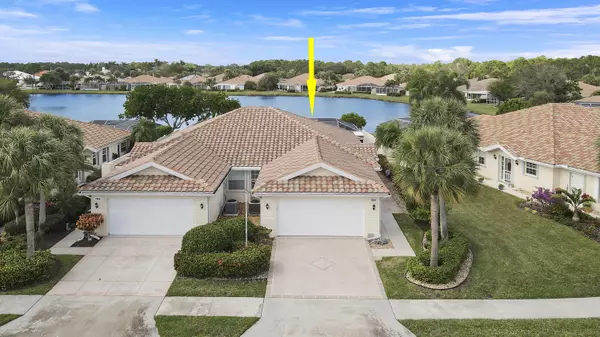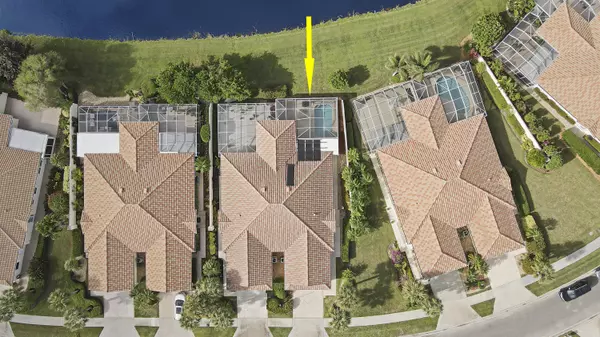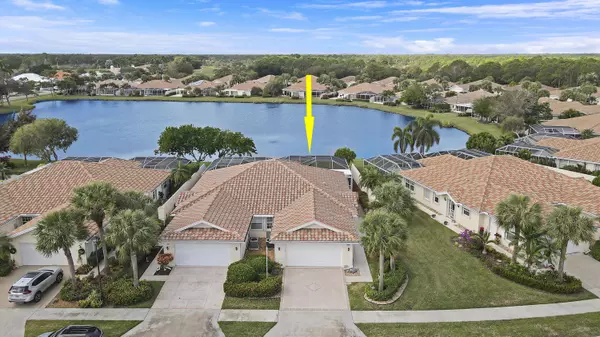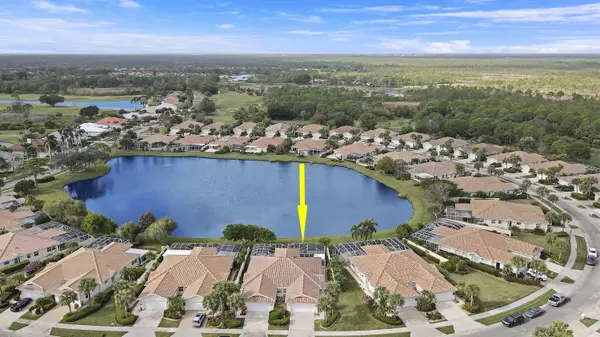2 Beds
2 Baths
1,553 SqFt
2 Beds
2 Baths
1,553 SqFt
Key Details
Property Type Townhouse
Sub Type Townhouse
Listing Status Coming Soon
Purchase Type For Sale
Square Footage 1,553 sqft
Price per Sqft $318
Subdivision Double Tree
MLS Listing ID RX-11049130
Style Townhouse
Bedrooms 2
Full Baths 2
Construction Status Resale
HOA Fees $251/mo
HOA Y/N Yes
Year Built 1993
Annual Tax Amount $3,123
Tax Year 2024
Lot Size 5,159 Sqft
Property Description
Location
State FL
County Martin
Area 14 - Hobe Sound/Stuart - South Of Cove Rd
Zoning Rex
Rooms
Other Rooms Family, Laundry-Inside
Master Bath Mstr Bdrm - Ground, Separate Shower, Separate Tub
Interior
Interior Features Built-in Shelves, Laundry Tub, Pull Down Stairs, Volume Ceiling
Heating Central, Electric
Cooling Central, Electric
Flooring Carpet, Laminate, Tile, Vinyl Floor
Furnishings Unfurnished
Exterior
Exterior Feature Auto Sprinkler, Screened Patio, Shutters
Parking Features Driveway, Garage - Attached
Garage Spaces 2.0
Pool Auto Chlorinator, Concrete, Equipment Included, Screened, Solar Heat
Community Features Deed Restrictions, Gated Community
Utilities Available Cable, Electric, Public Sewer, Public Water, Underground
Amenities Available Street Lights
Waterfront Description Lake
View Garden, Lake, Pool
Roof Type Concrete Tile
Present Use Deed Restrictions
Exposure East
Private Pool Yes
Building
Lot Description < 1/4 Acre
Story 1.00
Foundation CBS
Construction Status Resale
Schools
Elementary Schools Sea Wind Elementary School
Middle Schools Murray Middle School
High Schools South Fork High School
Others
Pets Allowed Restricted
HOA Fee Include Cable,Common Areas,Lawn Care,Management Fees,Reserve Funds
Senior Community No Hopa
Restrictions Buyer Approval,Commercial Vehicles Prohibited,Interview Required,Lease OK w/Restrict,No Boat,No Motorcycle,No RV
Security Features Burglar Alarm,Gate - Unmanned
Acceptable Financing Cash, FHA, VA
Horse Property No
Membership Fee Required No
Listing Terms Cash, FHA, VA
Financing Cash,FHA,VA
Pets Allowed No Aggressive Breeds, Number Limit
"My job is to find and attract mastery-based agents to the office, protect the culture, and make sure everyone is happy! "
