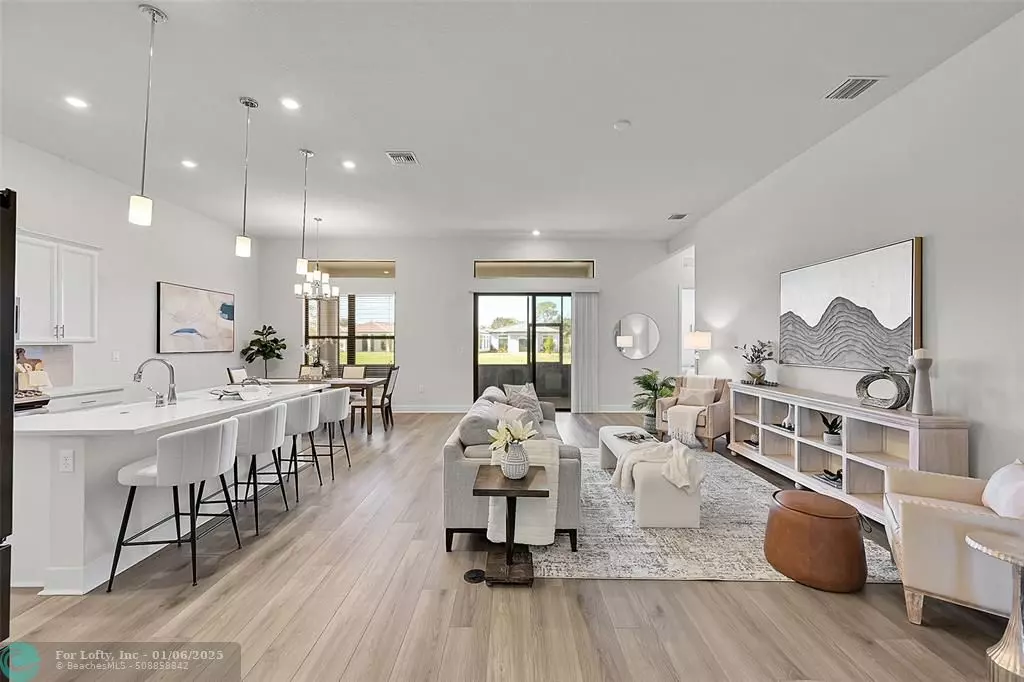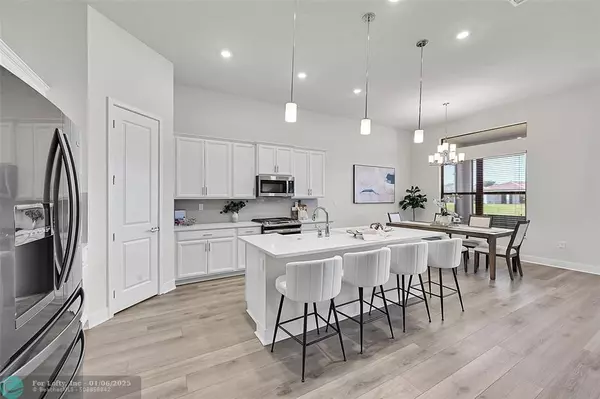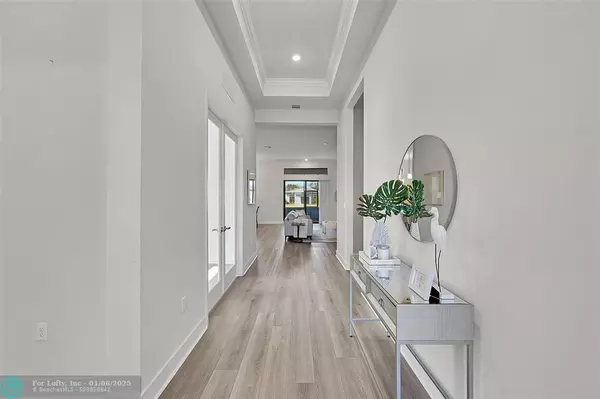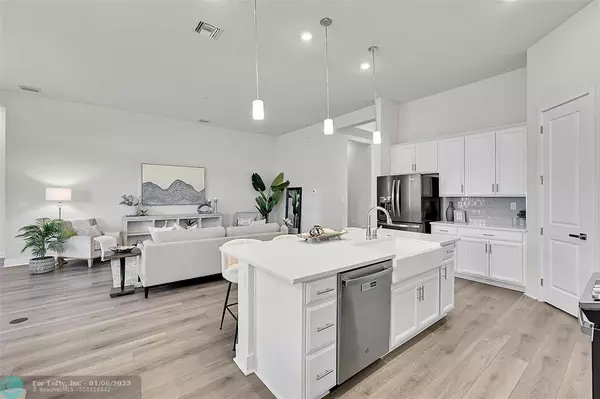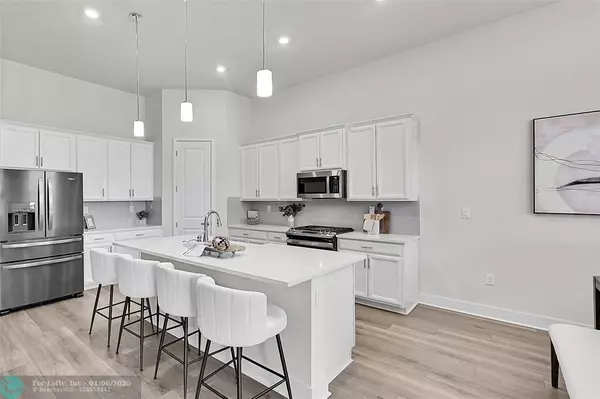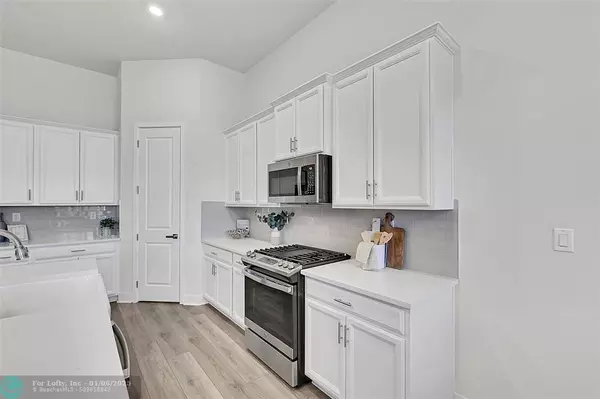2 Beds
2 Baths
2,022 SqFt
2 Beds
2 Baths
2,022 SqFt
Key Details
Property Type Single Family Home
Sub Type Single
Listing Status Active
Purchase Type For Sale
Square Footage 2,022 sqft
Price per Sqft $390
Subdivision Mcjunkin Farms 183-260 B
MLS Listing ID F10476827
Style WF/No Ocean Access
Bedrooms 2
Full Baths 2
Construction Status New Construction
HOA Fees $1,501/qua
HOA Y/N Yes
Year Built 2024
Annual Tax Amount $3,480
Tax Year 2023
Lot Size 6,001 Sqft
Property Description
Location
State FL
County Broward County
Community The Falls At Parklan
Area North Broward 441 To Everglades (3611-3642)
Rooms
Bedroom Description At Least 1 Bedroom Ground Level
Other Rooms Den/Library/Office, Family Room, Utility Room/Laundry
Interior
Interior Features First Floor Entry, Built-Ins, Kitchen Island, Pantry, Split Bedroom, Volume Ceilings, Walk-In Closets
Heating Central Heat
Cooling Central Cooling
Flooring Concrete Floors, Vinyl Floors
Equipment Automatic Garage Door Opener, Dishwasher, Disposal, Dryer, Gas Range, Icemaker, Microwave, Other Equipment/Appliances, Refrigerator, Smoke Detector, Washer
Exterior
Exterior Feature Exterior Lights, High Impact Doors, Patio, Screened Porch
Garage Spaces 2.0
Community Features Gated Community
Waterfront Description Canal Width 1-80 Feet
Water Access Y
Water Access Desc None
View Canal
Roof Type Barrel Roof
Private Pool No
Building
Lot Description Less Than 1/4 Acre Lot
Foundation Cbs Construction
Sewer Municipal Sewer
Water Other
Construction Status New Construction
Others
Pets Allowed No
HOA Fee Include 1501
Senior Community Verified
Restrictions Assoc Approval Required
Acceptable Financing Cash, Conventional, FHA, VA
Membership Fee Required No
Listing Terms Cash, Conventional, FHA, VA
Special Listing Condition As Is

"My job is to find and attract mastery-based agents to the office, protect the culture, and make sure everyone is happy! "
