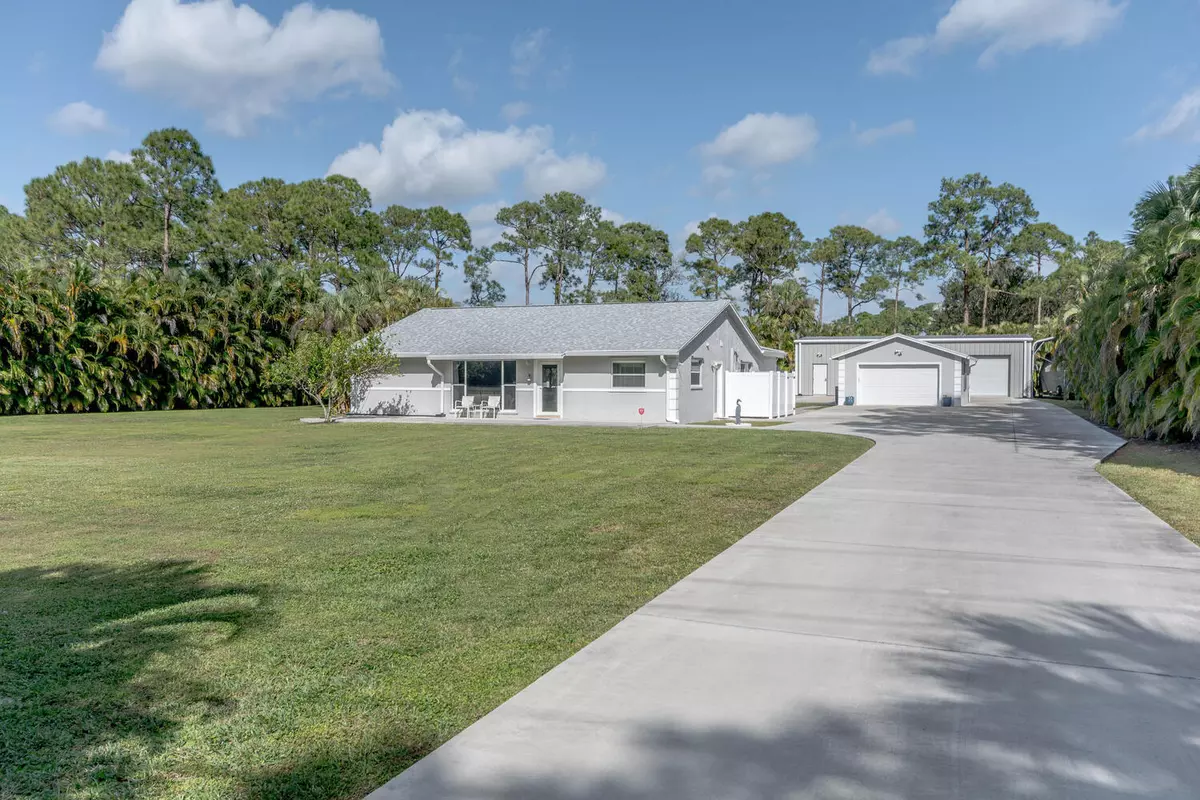3 Beds
3 Baths
2,061 SqFt
3 Beds
3 Baths
2,061 SqFt
Key Details
Property Type Single Family Home
Sub Type Single Family Detached
Listing Status Active
Purchase Type For Sale
Square Footage 2,061 sqft
Price per Sqft $582
Subdivision Jupiter Farms
MLS Listing ID RX-11050037
Style < 4 Floors,Ranch
Bedrooms 3
Full Baths 3
Construction Status Resale
HOA Y/N No
Year Built 1979
Annual Tax Amount $13,649
Tax Year 2024
Lot Size 1.250 Acres
Property Description
Location
State FL
County Palm Beach
Area 5040
Zoning AR--AGRICULTURA
Rooms
Other Rooms Great, Laundry-Inside, Workshop
Master Bath Dual Sinks, Mstr Bdrm - Ground, Separate Shower
Interior
Interior Features Entry Lvl Lvng Area, French Door, Kitchen Island, Split Bedroom, Walk-in Closet
Heating Central, Electric
Cooling Ceiling Fan, Central, Electric
Flooring Vinyl Floor
Furnishings Unfurnished
Exterior
Exterior Feature Custom Lighting, Fence, Fruit Tree(s), Outdoor Shower, Screened Patio, Shed
Parking Features 2+ Spaces, Driveway, Garage - Building, Garage - Detached, RV/Boat, Slab Strip
Garage Spaces 5.0
Pool Heated, Inground
Community Features Sold As-Is
Utilities Available Cable, Electric, Septic, Well Water
Amenities Available Workshop
Waterfront Description None
Roof Type Comp Shingle
Present Use Sold As-Is
Exposure South
Private Pool Yes
Building
Lot Description 1 to < 2 Acres
Story 1.00
Foundation CBS, Concrete
Construction Status Resale
Schools
Elementary Schools Jupiter Farms Elementary School
Middle Schools Watson B. Duncan Middle School
High Schools Jupiter High School
Others
Pets Allowed Yes
Senior Community No Hopa
Restrictions None
Security Features Security Light,TV Camera
Acceptable Financing Cash, Conventional
Horse Property No
Membership Fee Required No
Listing Terms Cash, Conventional
Financing Cash,Conventional
Pets Allowed No Restrictions
"My job is to find and attract mastery-based agents to the office, protect the culture, and make sure everyone is happy! "





