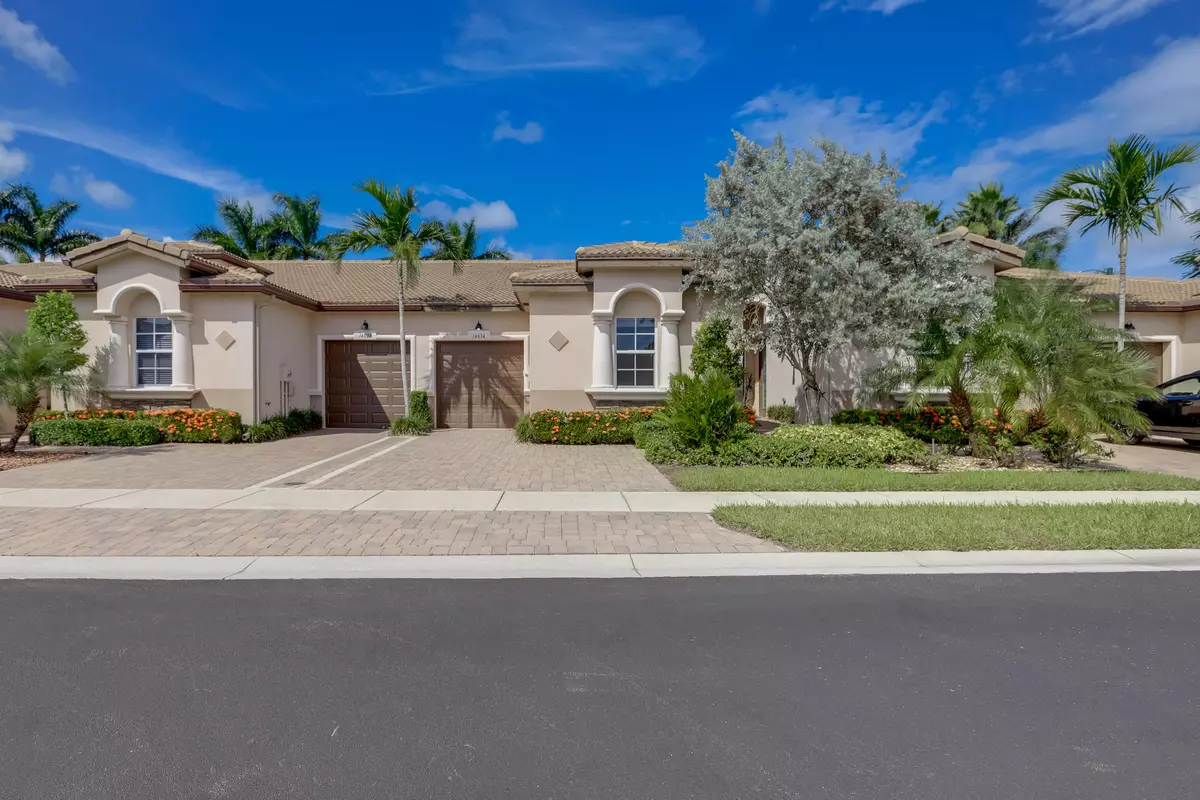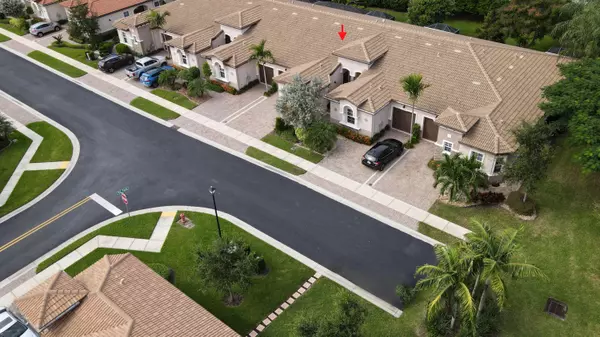Bought with Delray Beach Real Estate Company
$365,000
$374,000
2.4%For more information regarding the value of a property, please contact us for a free consultation.
3 Beds
3 Baths
1,406 SqFt
SOLD DATE : 01/14/2021
Key Details
Sold Price $365,000
Property Type Single Family Home
Sub Type Villa
Listing Status Sold
Purchase Type For Sale
Square Footage 1,406 sqft
Price per Sqft $259
Subdivision Villaggio Isles Parcel A-1 Repl
MLS Listing ID RX-10664619
Sold Date 01/14/21
Style Contemporary,Ranch,Villa
Bedrooms 3
Full Baths 3
Construction Status Resale
HOA Fees $444/mo
HOA Y/N Yes
Year Built 2015
Annual Tax Amount $5,684
Tax Year 2020
Lot Size 2,605 Sqft
Property Description
True 3 Bedroom and 3 Full Bath Villa in Sought After Villaggio Reserve. ThisBeautiful and Meticulously Maintained Home is Like-New and has been barely lived in. Adrano Model located on a Dead End Private Lot. As you Walk Through the Upgraded Hurricane Rated Leaded Glass Door, you are Welcomed by a Spacious Foyer Leading to the Open Concept Kitchen and Living Areas. The Bright Kitchen Features Upgraded Thick Granite Counters with a Large Breakfast Bar, Custom Upgraded Cabinetry Package, including 2 cabinet doors with 8 panel glass, Soft Close Cabinets & Drawers with Pull-Out Shelves, Stainless Steel Appliances, Pendant Lighting. Raised doorways, for a truly custom estate feeling. Walk in shower in the 2nd bedroom, tub and shower in the hallway. 21 X 10 screened patio with privacy hedge
Location
State FL
County Palm Beach
Community Villaggio Reserve
Area 4630
Zoning PUD
Rooms
Other Rooms Family, Laundry-Inside, Laundry-Util/Closet
Master Bath Dual Sinks, Mstr Bdrm - Ground, Separate Shower, Separate Tub
Interior
Interior Features Entry Lvl Lvng Area, Foyer, Roman Tub, Split Bedroom, Volume Ceiling, Walk-in Closet
Heating Central, Electric
Cooling Ceiling Fan, Central, Electric
Flooring Carpet, Tile
Furnishings Unfurnished
Exterior
Exterior Feature Auto Sprinkler, Covered Patio, Fence, Open Patio, Screened Patio, Zoned Sprinkler
Parking Features 2+ Spaces, Driveway, Garage - Attached
Garage Spaces 1.0
Community Features Gated Community
Utilities Available Cable, Electric, Public Sewer, Public Water, Underground
Amenities Available Billiards, Cafe/Restaurant, Clubhouse, Community Room, Fitness Center, Game Room, Library, Lobby, Manager on Site, Pickleball, Pool, Shuffleboard, Sidewalks, Street Lights, Tennis
Waterfront Description None
View Garden
Roof Type Barrel
Exposure South
Private Pool No
Building
Lot Description Private Road, Sidewalks, Treed Lot
Story 1.00
Foundation CBS
Construction Status Resale
Others
Pets Allowed Yes
HOA Fee Include Common Areas,Common R.E. Tax,Lawn Care,Maintenance-Exterior,Manager,Recrtnal Facility,Reserve Funds,Security
Senior Community Verified
Restrictions Buyer Approval,Commercial Vehicles Prohibited,Lease OK,Lease OK w/Restrict,No Lease 1st Year,No Truck
Security Features Burglar Alarm,Gate - Manned,Security Patrol
Acceptable Financing Cash, Conventional
Horse Property No
Membership Fee Required No
Listing Terms Cash, Conventional
Financing Cash,Conventional
Read Less Info
Want to know what your home might be worth? Contact us for a FREE valuation!

Our team is ready to help you sell your home for the highest possible price ASAP
"My job is to find and attract mastery-based agents to the office, protect the culture, and make sure everyone is happy! "





