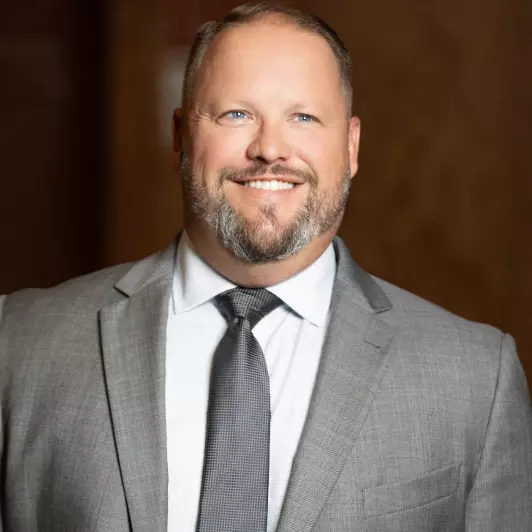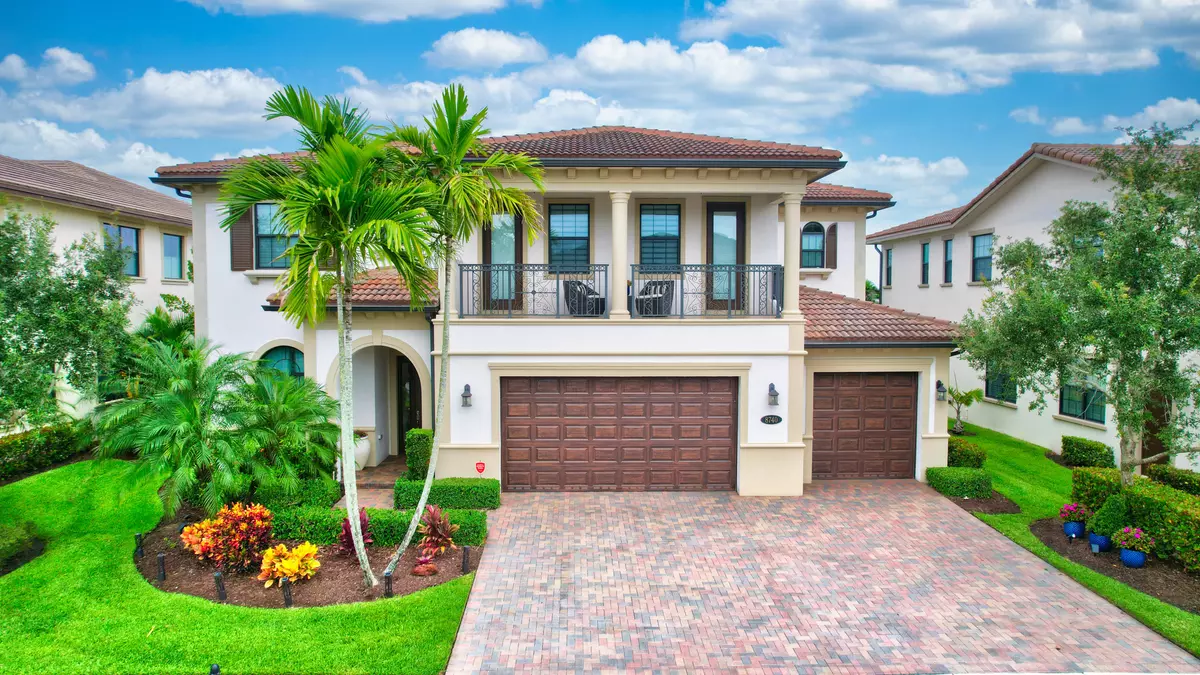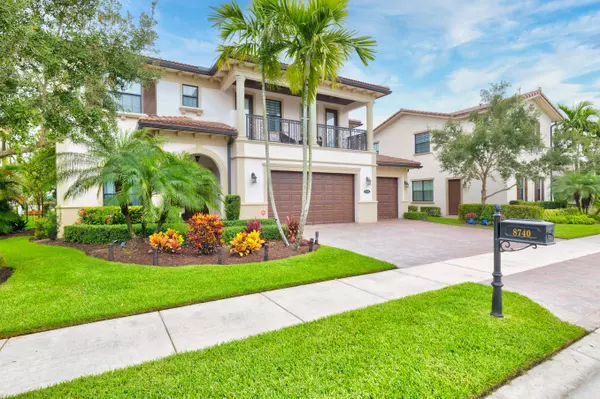Bought with Berkshire Hathaway HomeServices Florida Realty
$1,600,000
$1,649,000
3.0%For more information regarding the value of a property, please contact us for a free consultation.
5 Beds
3.2 Baths
4,600 SqFt
SOLD DATE : 10/04/2021
Key Details
Sold Price $1,600,000
Property Type Single Family Home
Sub Type Single Family Detached
Listing Status Sold
Purchase Type For Sale
Square Footage 4,600 sqft
Price per Sqft $347
Subdivision Bruschi Property
MLS Listing ID RX-10725263
Sold Date 10/04/21
Style Mediterranean
Bedrooms 5
Full Baths 3
Half Baths 2
Construction Status Resale
HOA Fees $367/mo
HOA Y/N Yes
Year Built 2014
Annual Tax Amount $18,463
Tax Year 2020
Lot Size 8,750 Sqft
Property Description
Rarely available, stunning Bellingham model with media/bonus room and extended balcony that looks over the Big Lake! Enjoy the wonder of Watercrest, with Eastern exposure view of the amazing sunrise each morning and sunsets from the upstairs viewing balcony. Interior features an Open floor plan with Royal oyster marble on main floor & Wood upstairs. Chef kitchen is amazing, Kitchen Aid stainless steel package, gas stovetop, 2 walk in pantries, quartz countertops and massive center island with wood base finish. Resort-style backyard with Mediterranean style pool, sun-shelf, spa and automated intellebrite lights. Enjoy outdoor dinning with built in summer kitchen. Watercrest community offers a state of the art clubhouse & amenities, Guard Security & great schools.
Location
State FL
County Broward
Community Watercrest
Area 3614
Zoning RES
Rooms
Other Rooms Den/Office, Great, Laundry-Inside, Loft, Media, Storage
Master Bath Mstr Bdrm - Ground
Interior
Interior Features Custom Mirror, Kitchen Island, Pantry, Split Bedroom, Walk-in Closet
Heating Central
Cooling Central, Electric
Flooring Marble, Other, Wood Floor
Furnishings Unfurnished
Exterior
Exterior Feature Auto Sprinkler, Covered Balcony, Covered Patio, Custom Lighting, Fence, Open Balcony, Summer Kitchen
Parking Features Garage - Attached
Garage Spaces 3.0
Pool Inground, Spa
Community Features Gated Community
Utilities Available Electric, Public Sewer, Water Available
Amenities Available Basketball, Clubhouse, Community Room, Dog Park, Fitness Center, Manager on Site, Park, Playground, Pool, Tennis
Waterfront Description Lake
View Lake
Roof Type S-Tile
Exposure East
Private Pool Yes
Building
Lot Description < 1/4 Acre
Story 2.00
Unit Features Multi-Level
Foundation CBS, Stucco
Construction Status Resale
Schools
Elementary Schools Heron Heights Elementary School
Middle Schools Westglades Middle School
High Schools Marjory Stoneman Douglas High School
Others
Pets Allowed Yes
HOA Fee Include Common Areas,Lawn Care,Pest Control
Senior Community No Hopa
Restrictions None
Security Features Gate - Manned,Private Guard,Security Patrol
Acceptable Financing Cash, Conventional
Horse Property No
Membership Fee Required No
Listing Terms Cash, Conventional
Financing Cash,Conventional
Read Less Info
Want to know what your home might be worth? Contact us for a FREE valuation!

Our team is ready to help you sell your home for the highest possible price ASAP
"My job is to find and attract mastery-based agents to the office, protect the culture, and make sure everyone is happy! "





