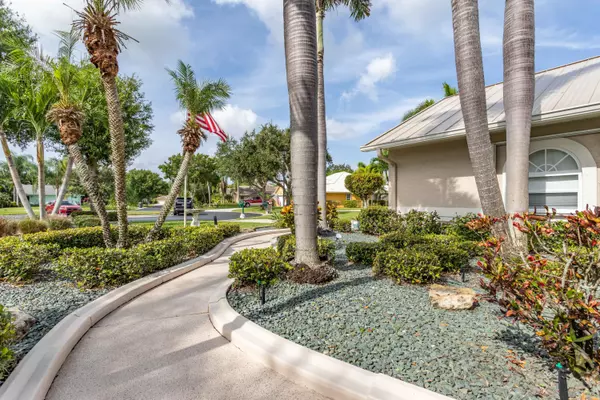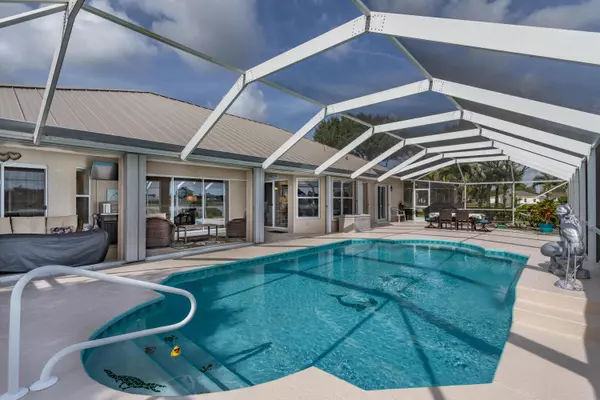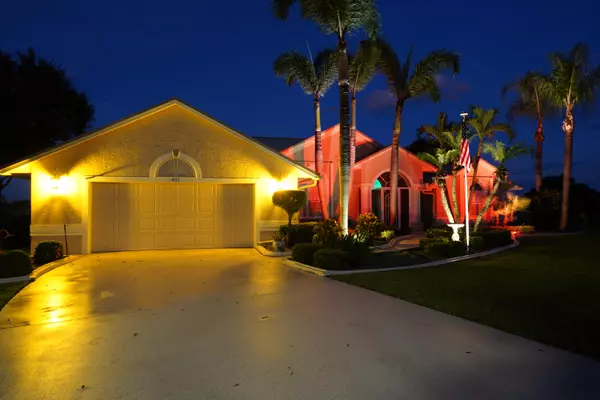Bought with NextHome Atlantic Coast
$675,000
$714,500
5.5%For more information regarding the value of a property, please contact us for a free consultation.
3 Beds
2.1 Baths
2,351 SqFt
SOLD DATE : 12/02/2021
Key Details
Sold Price $675,000
Property Type Single Family Home
Sub Type Single Family Detached
Listing Status Sold
Purchase Type For Sale
Square Footage 2,351 sqft
Price per Sqft $287
Subdivision Sawgrass Lakes Plat No 1 Pud Phase 1A
MLS Listing ID RX-10750966
Sold Date 12/02/21
Style < 4 Floors,Contemporary
Bedrooms 3
Full Baths 2
Half Baths 1
Construction Status Resale
HOA Fees $116/mo
HOA Y/N Yes
Year Built 1999
Annual Tax Amount $6,493
Tax Year 2020
Lot Size 0.500 Acres
Property Description
This stunning 3 Bedroom + Den 2.5 Bath Saltwater Pool Home is situated on half an acre on a Cul-De-Sac. Located in the gated community of Sawgrass Lakes, this home has breath taking panoramic views of the lake from almost every room! Whether you're looking for that perfect vacation getaway or your new full time residence, this spectacular property is sure to please. Inside you'll find custom touches throughout including hardwood floors in all bedrooms and great room with open concept living space and kitchen The Master Suite has Artistic Closets, duel vanities, separate soaking tub and shower. Everything in this magnificent home is custom right down to outside lights, pool lights and designer driveway & walkway.
Location
State FL
County St. Lucie
Community Sawgrass Lakes, Panther Trace
Area 7750
Zoning RES
Rooms
Other Rooms Attic, Cabana Bath, Den/Office, Family, Great, Laundry-Inside, Workshop
Master Bath Dual Sinks, Mstr Bdrm - Ground, Separate Shower, Separate Tub
Interior
Interior Features Built-in Shelves, Entry Lvl Lvng Area, Fireplace(s), Pull Down Stairs, Split Bedroom, Walk-in Closet
Heating Central, Electric
Cooling Ceiling Fan, Central, Electric
Flooring Tile, Wood Floor
Furnishings Furnished,Unfurnished
Exterior
Exterior Feature Auto Sprinkler, Custom Lighting, Lake/Canal Sprinkler, Screened Patio, Shutters
Parking Features 2+ Spaces, Driveway, Garage - Attached
Garage Spaces 2.0
Pool Heated, Inground, Salt Chlorination, Screened
Community Features Deed Restrictions, Sold As-Is, Gated Community
Utilities Available Cable, Electric, Public Sewer, Public Water, Underground
Amenities Available Bike - Jog, Sidewalks, Street Lights
Waterfront Description Lake
Water Access Desc Hoist/Davit,Ramp,Up to 20 Ft Boat
View Lake, Pool
Roof Type Metal
Present Use Deed Restrictions,Sold As-Is
Exposure West
Private Pool Yes
Building
Lot Description 1/2 to < 1 Acre, Cul-De-Sac, Paved Road, Sidewalks, West of US-1
Story 1.00
Foundation CBS
Construction Status Resale
Others
Pets Allowed Yes
HOA Fee Include Cable
Senior Community No Hopa
Restrictions Buyer Approval,Commercial Vehicles Prohibited,Lease OK w/Restrict,No RV
Security Features Gate - Unmanned
Acceptable Financing Cash, Conventional
Horse Property No
Membership Fee Required No
Listing Terms Cash, Conventional
Financing Cash,Conventional
Pets Allowed Number Limit
Read Less Info
Want to know what your home might be worth? Contact us for a FREE valuation!

Our team is ready to help you sell your home for the highest possible price ASAP
"My job is to find and attract mastery-based agents to the office, protect the culture, and make sure everyone is happy! "





