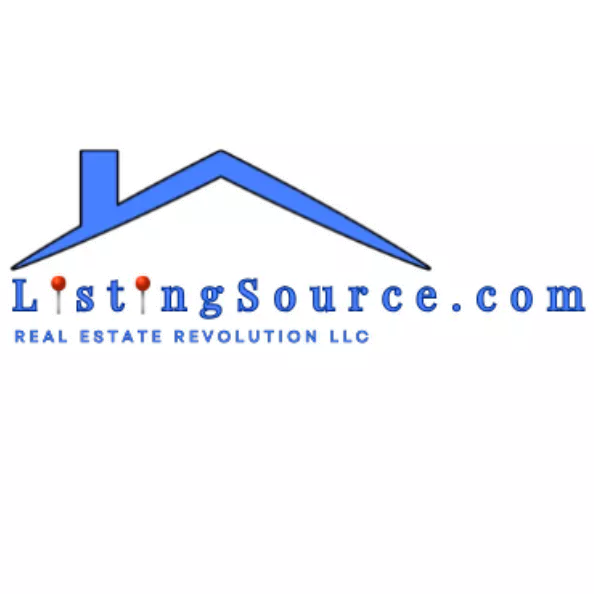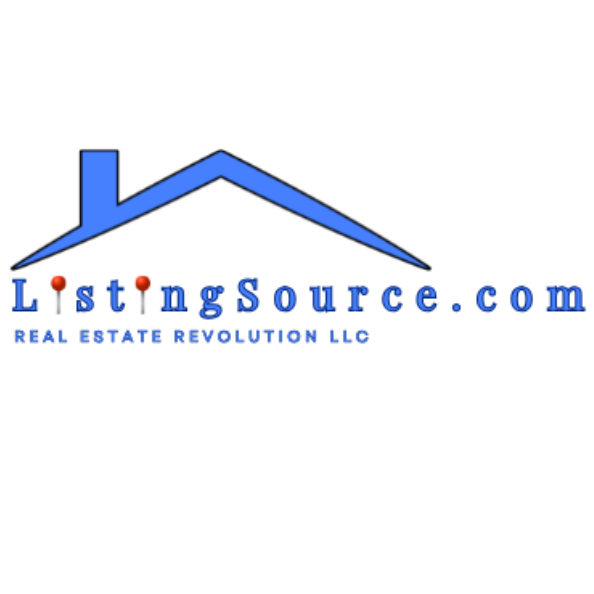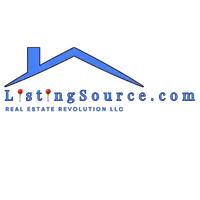Bought with Partnership Realty Inc.
$500,000
$485,000
3.1%For more information regarding the value of a property, please contact us for a free consultation.
9841 SW 3rd ST Pembroke Pines, FL 33025
3 Beds
2.1 Baths
1,600 SqFt
Key Details
Sold Price $500,000
Property Type Single Family Home
Sub Type Single Family Detached
Listing Status Sold
Purchase Type For Sale
Square Footage 1,600 sqft
Price per Sqft $312
Subdivision Tanglewood
MLS Listing ID RX-10779396
Sold Date 03/31/22
Style < 4 Floors
Bedrooms 3
Full Baths 2
Half Baths 1
Construction Status Resale
HOA Fees $95/mo
HOA Y/N Yes
Year Built 1994
Annual Tax Amount $6,389
Tax Year 2021
Lot Size 5,508 Sqft
Property Sub-Type Single Family Detached
Property Description
**Showings will be Only on the Open House Friday and Saturday 1pm-5pm**This beautiful 3/2.5 house full of natural light across all the property, elegant entrance with high celling have a very efficient lay out. On the fist level are the living room, dining area, and an open kitchen with a peninsula next to the family room that have access to the patio. On the second level are three very spacious bedrooms, two full bathrooms and the laundry.Brand new roof, flooring, garage door opener, water heater, white windows blinds and water sprinkler system. The house has a very neutral fresh paint inside and outside, upgraded landscaping that welcomes you to this stunning property, and a new patio deck in a fully fenced property, prefect for getting together with family and friends
Location
State FL
County Broward
Community Gardenlake
Area 3180
Zoning R-4
Rooms
Other Rooms Family, Laundry-Inside, Laundry-Util/Closet
Master Bath Combo Tub/Shower, Dual Sinks, Mstr Bdrm - Upstairs
Interior
Interior Features Volume Ceiling, Walk-in Closet
Heating Central, Electric
Cooling Ceiling Fan, Central, Electric
Flooring Carpet, Laminate
Furnishings Furniture Negotiable
Exterior
Exterior Feature Auto Sprinkler, Deck, Fence, Shutters
Parking Features Driveway, Garage - Attached
Garage Spaces 2.0
Community Features Sold As-Is
Utilities Available Public Sewer, Public Water
Amenities Available Pool, Street Lights
Waterfront Description None
View Garden
Roof Type Barrel,S-Tile
Present Use Sold As-Is
Exposure South
Private Pool No
Building
Lot Description < 1/4 Acre, Corner Lot, Cul-De-Sac, Paved Road
Story 2.00
Unit Features Corner,Multi-Level
Foundation CBS
Construction Status Resale
Others
Pets Allowed Yes
HOA Fee Include Common Areas,Manager,Recrtnal Facility
Senior Community No Hopa
Restrictions Buyer Approval
Acceptable Financing Cash, Conventional, FHA, VA
Horse Property No
Membership Fee Required No
Listing Terms Cash, Conventional, FHA, VA
Financing Cash,Conventional,FHA,VA
Read Less
Want to know what your home might be worth? Contact us for a FREE valuation!

Our team is ready to help you sell your home for the highest possible price ASAP






