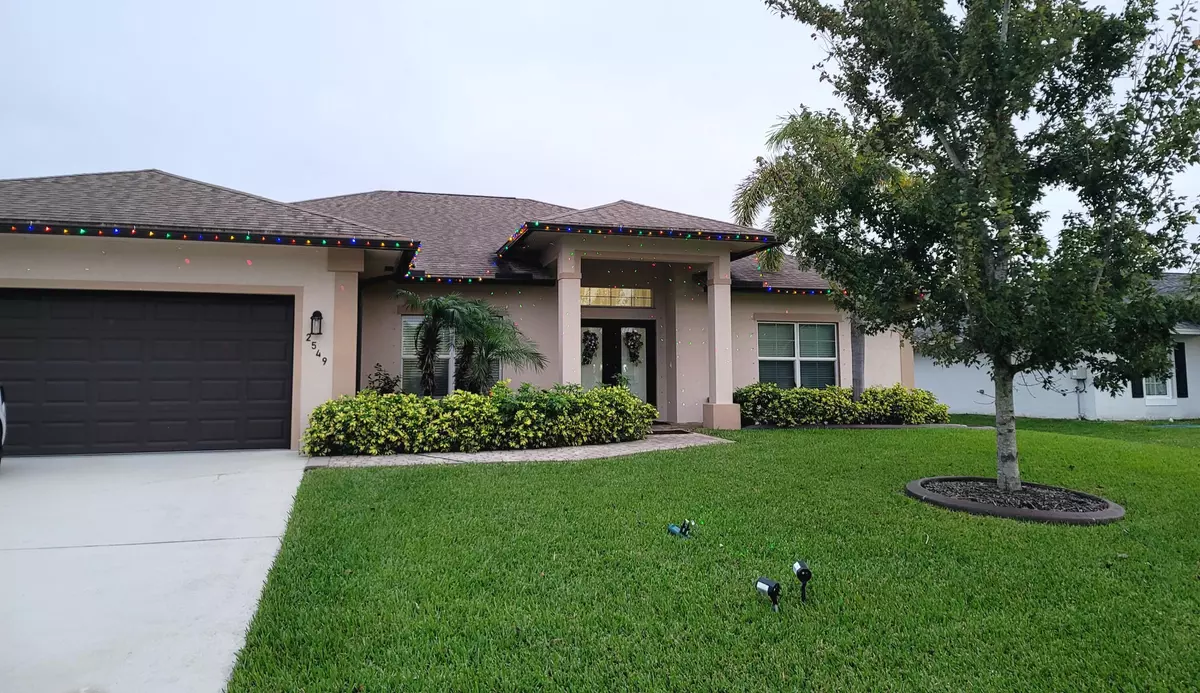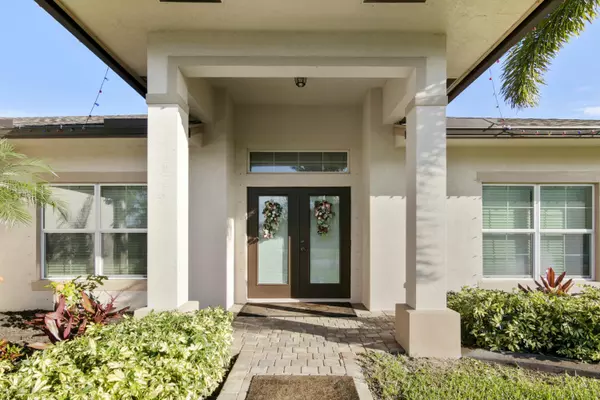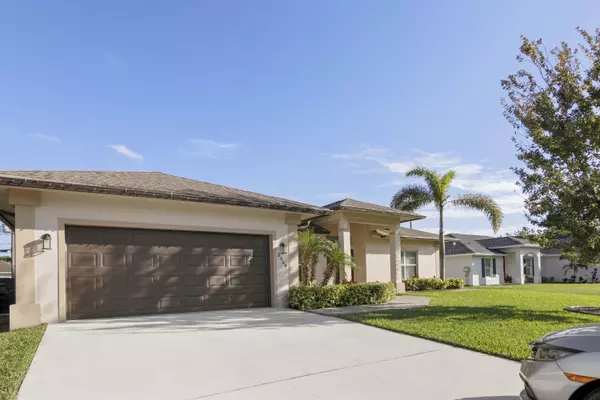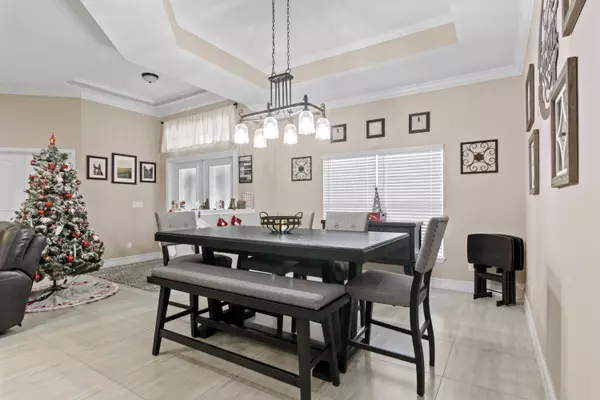Bought with Power Net Realty.com Inc.
$470,000
$474,900
1.0%For more information regarding the value of a property, please contact us for a free consultation.
4 Beds
2 Baths
2,235 SqFt
SOLD DATE : 02/09/2023
Key Details
Sold Price $470,000
Property Type Single Family Home
Sub Type Single Family Detached
Listing Status Sold
Purchase Type For Sale
Square Footage 2,235 sqft
Price per Sqft $210
Subdivision Gatlin & Savona Neighborhod
MLS Listing ID RX-10853520
Sold Date 02/09/23
Style Contemporary,Traditional
Bedrooms 4
Full Baths 2
Construction Status Resale
HOA Y/N No
Year Built 2016
Annual Tax Amount $3,618
Tax Year 2022
Lot Size 10,000 Sqft
Property Description
Motivated Sellers! 2016 Custom Built Dream Home 4 Beds 2 Bath 2 Car Garage Paver walkway to Covered Veranda. Large Maple-type trees + profession Landscaping & outdoor well for sprinkler system gorgeous landscaping. Grand front entrances boasts /w double-doors + in-glass privacy blinds. Grand Open concept is heightened by Coffered ceilings & recessed lights throughout. Split floor plan -24in porcelain tiles in the main areas & hand-scraped bamboo floor in bedrooms. The Primary suite has a Jacuzzi DEEP Large Jetted Tub with garden window dual vanities, separate camode & Shower. A king size bed fits comfortably wtih large furniture & tons of space to get around & Slider to patio. Triple sliders to the Patio are pocketed to open the space fully to 330 sq ft Rear Paver Patio. Quiet Street
Location
State FL
County St. Lucie
Area 7720
Zoning RS-2 PSL
Rooms
Other Rooms Family, Laundry-Garage
Master Bath Dual Sinks, Mstr Bdrm - Ground, Mstr Bdrm - Sitting, Separate Shower, Separate Tub, Spa Tub & Shower, Whirlpool Spa
Interior
Interior Features Ctdrl/Vault Ceilings, Foyer, Pantry, Split Bedroom, Volume Ceiling, Walk-in Closet
Heating Central
Cooling Central
Flooring Ceramic Tile, Wood Floor
Furnishings Unfurnished
Exterior
Exterior Feature Auto Sprinkler, Covered Patio, Open Patio, Open Porch, Room for Pool, Zoned Sprinkler
Parking Features 2+ Spaces, Driveway, Garage - Attached
Garage Spaces 2.0
Utilities Available Electric
Amenities Available None
Waterfront Description None
View Garden
Roof Type Comp Shingle
Handicap Access Level, Wide Hallways
Exposure Northwest
Private Pool No
Building
Lot Description < 1/4 Acre, Interior Lot, Paved Road, Public Road, Treed Lot
Story 1.00
Foundation Block, CBS, Stucco
Construction Status Resale
Schools
Middle Schools Oak Hammock K-8
Others
Pets Allowed Yes
HOA Fee Include None
Senior Community No Hopa
Restrictions None
Security Features Security Sys-Owned
Acceptable Financing Cash, Conventional, FHA, VA
Horse Property No
Membership Fee Required No
Listing Terms Cash, Conventional, FHA, VA
Financing Cash,Conventional,FHA,VA
Read Less Info
Want to know what your home might be worth? Contact us for a FREE valuation!

Our team is ready to help you sell your home for the highest possible price ASAP
"My job is to find and attract mastery-based agents to the office, protect the culture, and make sure everyone is happy! "





