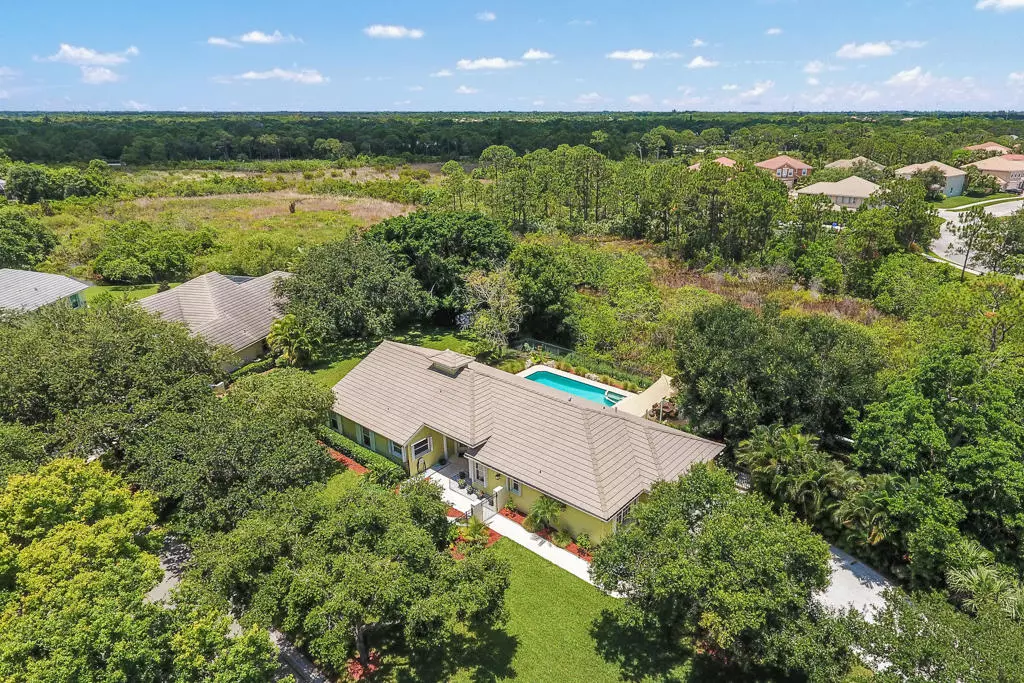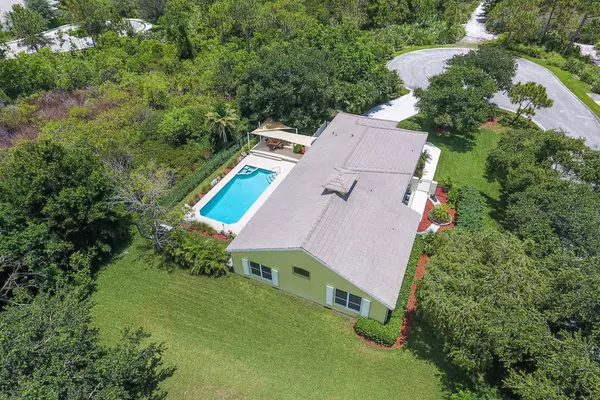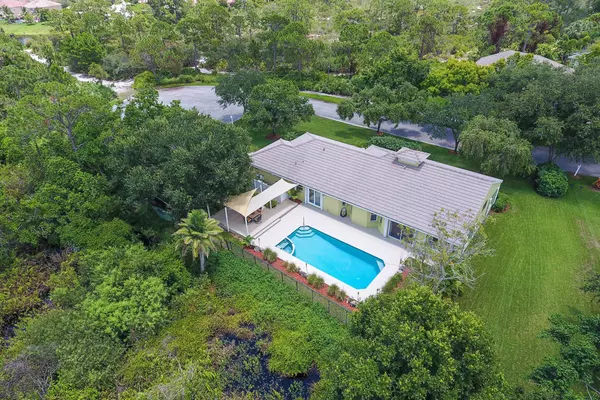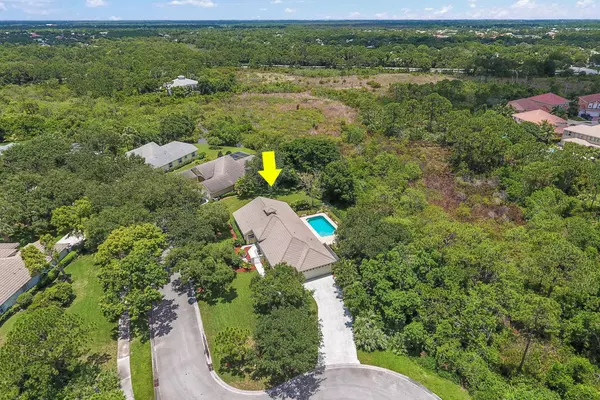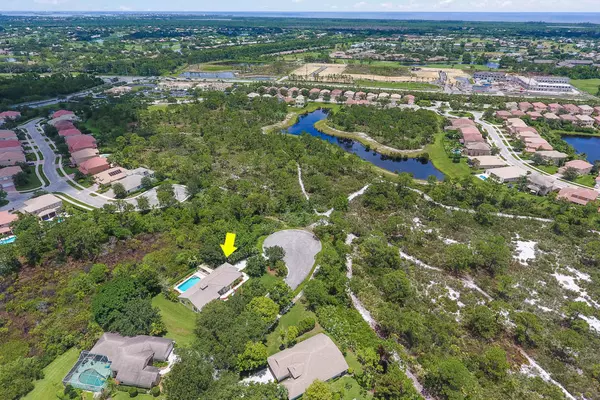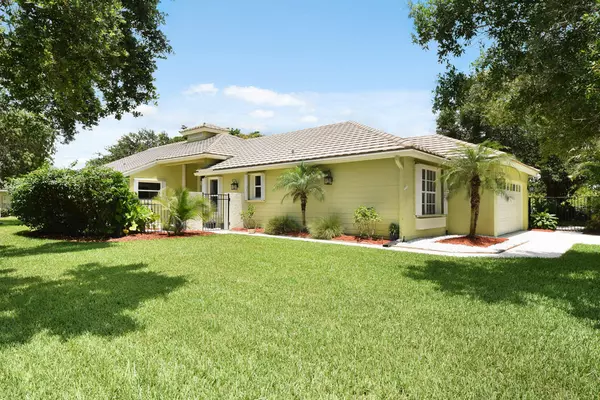Bought with Frankel Realty Group, LLC
$437,500
$461,000
5.1%For more information regarding the value of a property, please contact us for a free consultation.
3 Beds
2 Baths
2,169 SqFt
SOLD DATE : 07/25/2018
Key Details
Sold Price $437,500
Property Type Single Family Home
Sub Type Single Family Detached
Listing Status Sold
Purchase Type For Sale
Square Footage 2,169 sqft
Price per Sqft $201
Subdivision Forest Glade Plat 1
MLS Listing ID RX-10441071
Sold Date 07/25/18
Style < 4 Floors,Ranch
Bedrooms 3
Full Baths 2
Construction Status Resale
HOA Fees $152/mo
HOA Y/N Yes
Year Built 1998
Annual Tax Amount $4,404
Tax Year 2017
Lot Size 0.363 Acres
Property Description
Privacy abounds from this bright home nestled on the preserve in the oak treed lined community of The Arbors. This 3BR+Office, 2BA, 2CG home boast, an open floor plan, newly remodeled kitchen, new bamboo flooring and a new composite deck next to its secluded pool! Other goodies highlighted in this CBS home are volume ceilings, recessed lights, custom paint, ceiling fans, accordion shutters, decorative moldings, barn doors and a large laundry room. Outside features include, a fenced yard, gas hook up for grilling, a cul-de-sac lot, and lush landscaping all located close conveniences of Stuart, but in the quaint peacefulness of Hobe Sound. The accuracy of this information is subject to errors, omissions and changes. *All buyers pay a $250 capital HOA contribution at closing.
Location
State FL
County Martin
Area 14 - Hobe Sound/Stuart - South Of Cove Rd
Zoning RS-5
Rooms
Other Rooms Den/Office, Family, Great
Master Bath Mstr Bdrm - Ground
Interior
Interior Features Ctdrl/Vault Ceilings, Laundry Tub, Pantry, Split Bedroom, Walk-in Closet
Heating Central, Electric
Cooling Ceiling Fan, Central, Electric
Flooring Ceramic Tile, Laminate
Furnishings Unfurnished
Exterior
Exterior Feature Auto Sprinkler, Deck, Fence
Parking Features Garage - Attached
Garage Spaces 2.0
Pool Concrete, Spa
Utilities Available Gas Bottle, Public Sewer, Public Water, Underground
Amenities Available Sidewalks
Waterfront Description None
Roof Type Concrete Tile
Exposure SE
Private Pool Yes
Building
Lot Description 1/4 to 1/2 Acre, Cul-De-Sac, Paved Road
Story 1.00
Foundation Block
Construction Status Resale
Schools
Elementary Schools Sea Wind Elementary School
Middle Schools Murray Middle School
High Schools South Fork High School
Others
Pets Allowed Yes
HOA Fee Include Cable,Common Areas,Management Fees
Senior Community No Hopa
Restrictions Buyer Approval,Interview Required,Lease OK w/Restrict,No Truck/RV
Security Features Gate - Unmanned,Security Sys-Owned
Acceptable Financing Cash, Conventional
Horse Property No
Membership Fee Required No
Listing Terms Cash, Conventional
Financing Cash,Conventional
Pets Allowed 3+ Pets
Read Less Info
Want to know what your home might be worth? Contact us for a FREE valuation!
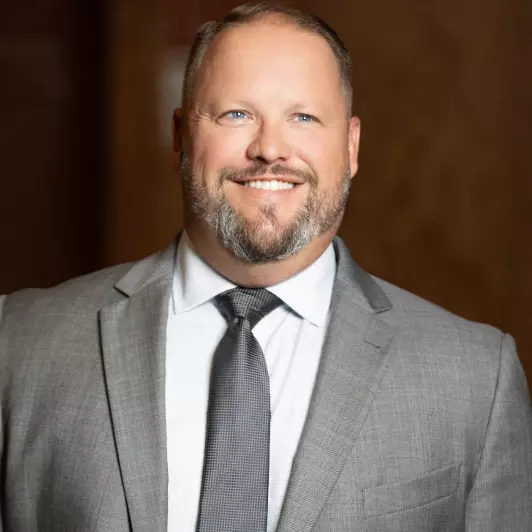
Our team is ready to help you sell your home for the highest possible price ASAP
"My job is to find and attract mastery-based agents to the office, protect the culture, and make sure everyone is happy! "
