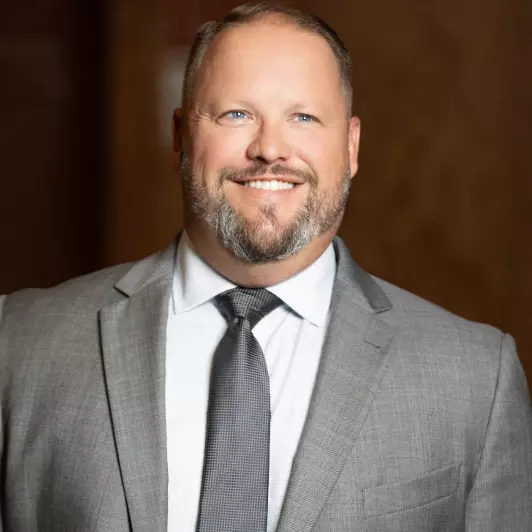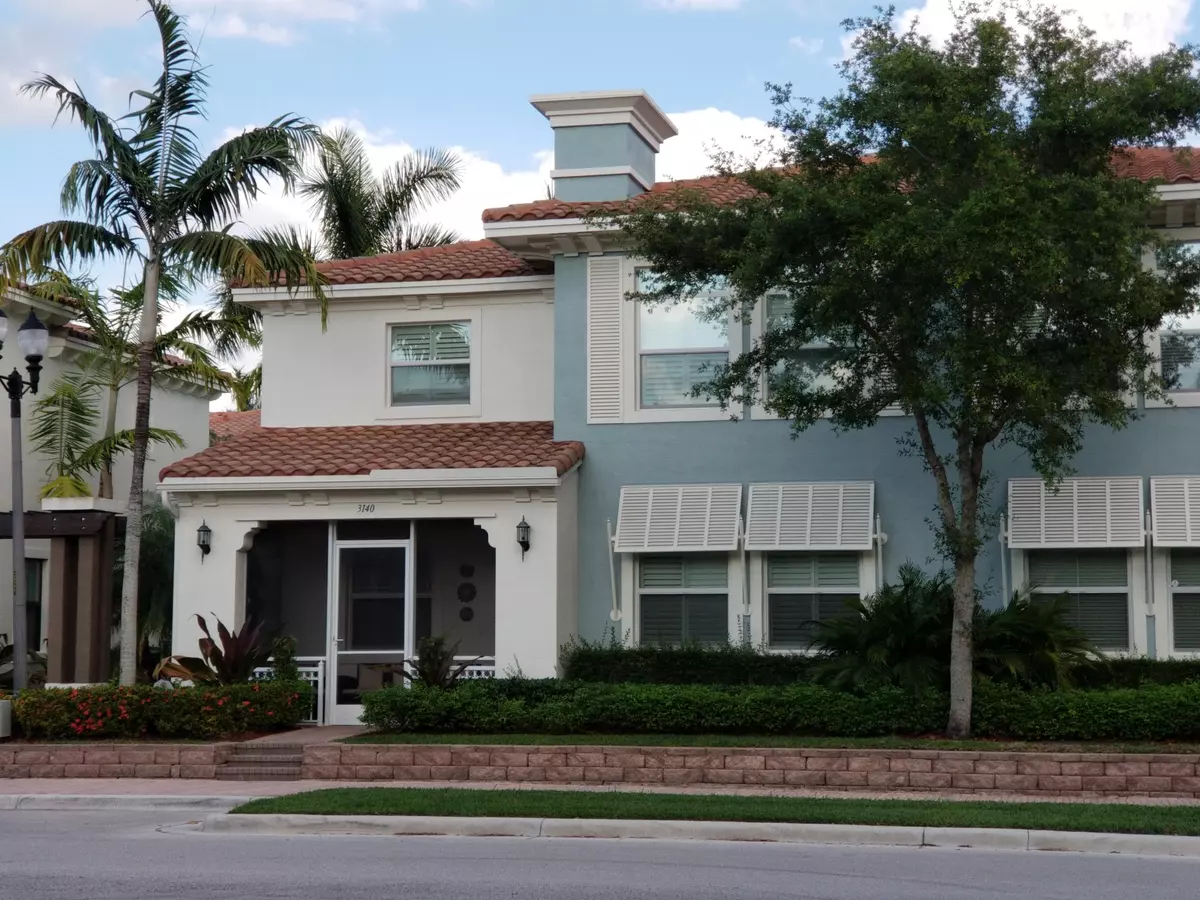Bought with Advantage Tenant Leasing
$455,000
$469,000
3.0%For more information regarding the value of a property, please contact us for a free consultation.
3 Beds
2.1 Baths
1,996 SqFt
SOLD DATE : 07/02/2019
Key Details
Sold Price $455,000
Property Type Townhouse
Sub Type Townhouse
Listing Status Sold
Purchase Type For Sale
Square Footage 1,996 sqft
Price per Sqft $227
Subdivision Sawgrass Lakes
MLS Listing ID RX-10514531
Sold Date 07/02/19
Style Townhouse
Bedrooms 3
Full Baths 2
Half Baths 1
Construction Status Resale
HOA Fees $366/mo
HOA Y/N Yes
Min Days of Lease 90
Leases Per Year 2
Year Built 2011
Annual Tax Amount $5,304
Tax Year 2018
Lot Size 1,917 Sqft
Property Description
Picture perfect, immaculate, and move in ready w/upgrades galore! Sensational 3/2.5, 1996 sq ft in the Club Villas duplexes w/hurricane impact windows located in the prestigious resort community of Artesia. The inside features open-kitchen concept with Kitchen Aid appliances, upgraded cabinets/drawers with soft close, pullout shelves, granite countertops and backsplash w/under counter LED dimmable lighting. 18'' rectified, diagonal porcelain tile downstairs. Hardwood floors upstairs. Windows have gorgeous plantation shutters. Custom mirrors and glass throughout as well as high-end crown molding and baseboard throughout. 2 wall-mounted TVs stay. Passcode/keyless entry and security system with touchscreen keypad. Laundry room upstairs w/easy shut-off valve. Cabinets/storage in garage.
Location
State FL
County Broward
Community Artesia
Area 3860
Zoning RES
Rooms
Other Rooms Den/Office, Family, Laundry-Inside
Master Bath Dual Sinks, Mstr Bdrm - Upstairs, Separate Shower, Separate Tub, Whirlpool Spa
Interior
Interior Features Built-in Shelves, Custom Mirror, Foyer, Pantry, Volume Ceiling, Walk-in Closet
Heating Central, Electric
Cooling Ceiling Fan, Central, Electric
Flooring Other, Wood Floor
Furnishings Furniture Negotiable,Unfurnished
Exterior
Exterior Feature Screened Patio, Shutters
Parking Features Driveway, Garage - Attached, Street
Garage Spaces 2.0
Pool Heated
Utilities Available Public Sewer, Public Water
Amenities Available Basketball, Billiards, Business Center, Cabana, Clubhouse, Community Room, Fitness Center, Game Room, Lobby, Manager on Site, Picnic Area, Pool, Sauna, Sidewalks, Spa-Hot Tub, Street Lights, Tennis
Waterfront Description None
View Other
Roof Type S-Tile
Exposure West
Private Pool No
Building
Lot Description < 1/4 Acre
Story 2.00
Unit Features Corner
Foundation CBS
Unit Floor 1
Construction Status Resale
Schools
Elementary Schools Nob Hill Elementary School
Middle Schools Bair Middle School
High Schools Piper High School
Others
Pets Allowed Yes
HOA Fee Include Common Areas,Lawn Care,Pool Service,Recrtnal Facility,Security,Trash Removal
Senior Community No Hopa
Restrictions Lease OK,Lease OK w/Restrict,None,Tenant Approval
Security Features Gate - Manned
Acceptable Financing Cash, Conventional, FHA, VA
Horse Property No
Membership Fee Required No
Listing Terms Cash, Conventional, FHA, VA
Financing Cash,Conventional,FHA,VA
Pets Allowed Up to 2 Pets
Read Less Info
Want to know what your home might be worth? Contact us for a FREE valuation!

Our team is ready to help you sell your home for the highest possible price ASAP
"My job is to find and attract mastery-based agents to the office, protect the culture, and make sure everyone is happy! "





