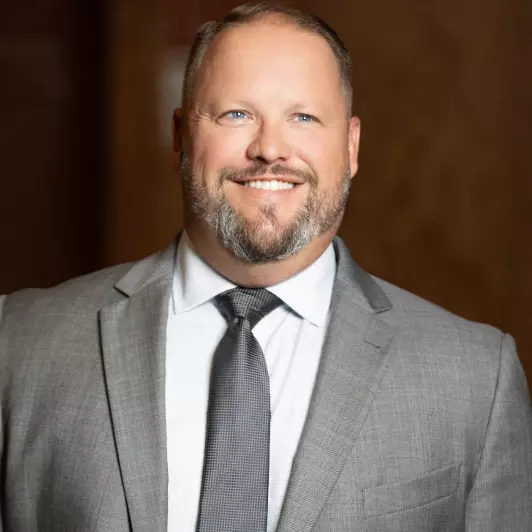Bought with Re/Max Direct
$187,500
$199,900
6.2%For more information regarding the value of a property, please contact us for a free consultation.
3 Beds
2 Baths
2,264 SqFt
SOLD DATE : 10/18/2019
Key Details
Sold Price $187,500
Property Type Single Family Home
Sub Type Single Family Detached
Listing Status Sold
Purchase Type For Sale
Square Footage 2,264 sqft
Price per Sqft $82
Subdivision Wycliffe Par D
MLS Listing ID RX-10430289
Sold Date 10/18/19
Style Contemporary,Ranch
Bedrooms 3
Full Baths 2
Construction Status Resale
Membership Fee $28,000
HOA Fees $536/mo
HOA Y/N Yes
Year Built 1990
Annual Tax Amount $3,078
Tax Year 2018
Property Description
Priced to sell. Live the Florida Life Style in this Beautiful home sitting on the 10th Tee of this gorgeous Devlin designed golf course. This original owner home sits on an oversized lot with views of the Golf Course from virtually every room in the house. Updated with some contemporary features this home is move-in perfect. Freshly painted with sophisticated grays and new appliances. The entry of this home leads to a large living room, dining room and entertainment room. The large master suite features a bright natural light bathroom with dual vanities, whirlpool tub and separate shower. A wall to wall sliding door leads to the private screened patio area with heated pool overlooking the Golf Course.
Location
State FL
County Palm Beach
Community Wycliffe Golf And Country Club
Area 5760
Zoning A1
Rooms
Other Rooms Den/Office
Master Bath Mstr Bdrm - Ground, Separate Shower, Separate Tub, Whirlpool Spa
Interior
Interior Features Foyer, Pantry, Roman Tub, Walk-in Closet
Heating Central, Electric
Cooling Ceiling Fan, Central, Electric
Flooring Carpet, Tile
Furnishings Furnished
Exterior
Exterior Feature Auto Sprinkler, Screened Patio, Zoned Sprinkler
Parking Features Driveway, Garage - Attached, Vehicle Restrictions
Garage Spaces 2.0
Pool Auto Chlorinator, Heated, Inground, Screened
Utilities Available Cable, Electric, Public Water
Amenities Available Bike - Jog, Business Center, Clubhouse, Elevator, Exercise Room, Game Room, Golf Course, Library, Manager on Site, Pool, Putting Green, Sauna, Sidewalks, Street Lights
Waterfront Description None
View Garden, Golf, Pool
Roof Type Concrete Tile
Exposure E
Private Pool Yes
Building
Lot Description 1/4 to 1/2 Acre
Story 1.00
Foundation CBS
Construction Status Resale
Schools
Elementary Schools Panther Run Elementary School
Middle Schools Polo Park Middle School
High Schools Palm Beach Central High School
Others
Pets Allowed Yes
HOA Fee Include Cable,Common Areas,Lawn Care,Maintenance-Exterior,Manager,Pest Control,Security
Senior Community No Hopa
Restrictions Other
Security Features Burglar Alarm,Gate - Manned
Acceptable Financing Cash, Conventional
Horse Property No
Membership Fee Required Yes
Listing Terms Cash, Conventional
Financing Cash,Conventional
Read Less Info
Want to know what your home might be worth? Contact us for a FREE valuation!

Our team is ready to help you sell your home for the highest possible price ASAP
"My job is to find and attract mastery-based agents to the office, protect the culture, and make sure everyone is happy! "
