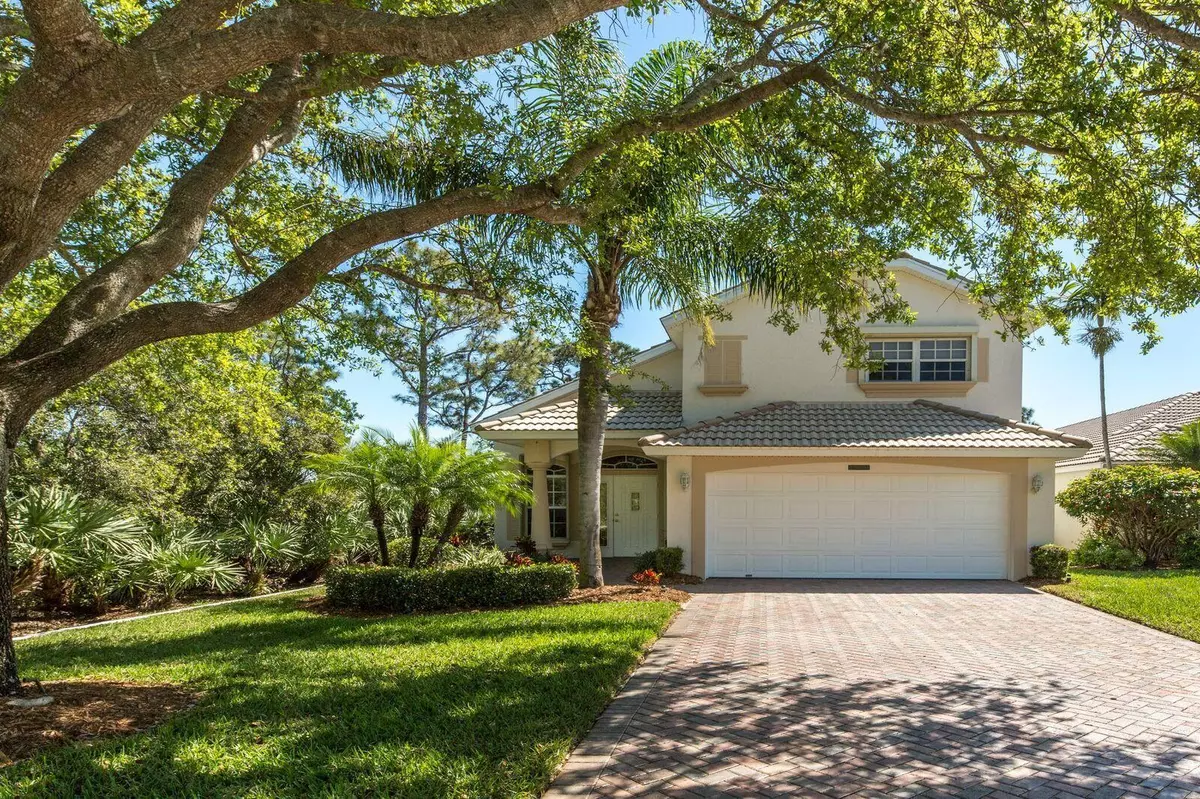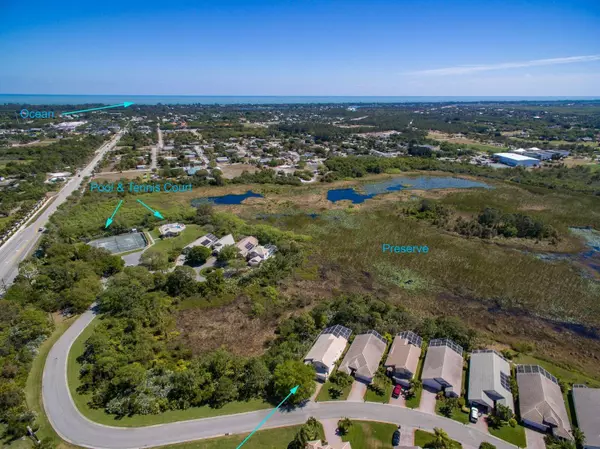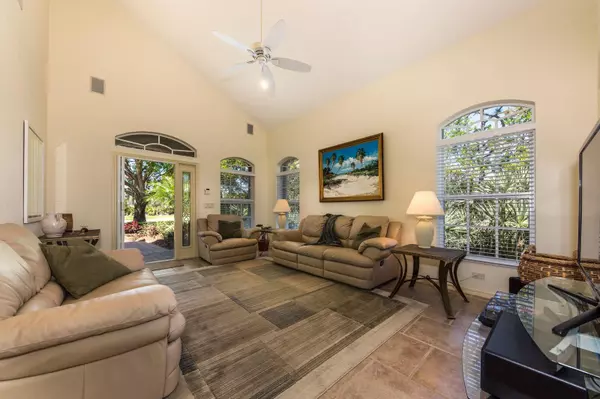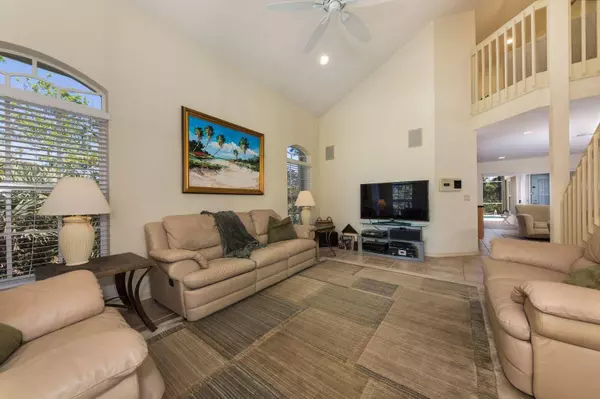Bought with Illustrated Properties/Hobe So
$375,000
$384,416
2.4%For more information regarding the value of a property, please contact us for a free consultation.
3 Beds
2.1 Baths
2,285 SqFt
SOLD DATE : 04/30/2018
Key Details
Sold Price $375,000
Property Type Single Family Home
Sub Type Single Family Detached
Listing Status Sold
Purchase Type For Sale
Square Footage 2,285 sqft
Price per Sqft $164
Subdivision Banner Lake
MLS Listing ID RX-10412994
Sold Date 04/30/18
Style Mediterranean,Multi-Level
Bedrooms 3
Full Baths 2
Half Baths 1
Construction Status Resale
HOA Fees $229/mo
HOA Y/N Yes
Min Days of Lease 90
Leases Per Year 1
Year Built 2000
Annual Tax Amount $3,668
Tax Year 2017
Lot Size 7,361 Sqft
Property Description
Gorgeous, Well-loved 3/2.5/2 pool/spa home.Former Model. Uniquely the only home in Banner Lake exactly like this.One Owner. Many Ugrades. Master suite is located on first floor--built-ins, spacious Bath with Shower & Roman Tub. Open Floor Plan. High Ceilings. Vast Kitchen with 42 in cabinets, granite, pantry - great for entertaining.Home is surrounded by preserves on 2 sides--offering privacy.2nd Floor offers 2 large bedrooms with Jack & Jill Upgraded Bath & loft. Lots of Storage. Exterior Painted 2017. New 18 SEER A/C 2017. Pool Screen Replaced 2013.Window screens 2015. Hotwater heater 2012. Central vac 2015. Microwave & Dishwasher 2016. New Glass Shower doors both baths. Well for irrigation. Termite Contract since home purchased. Security system monitored with HOA. Gated Community.
Location
State FL
County Martin
Community The Cottages Of Hobe Sound
Area 5020 - Jupiter/Hobe Sound (Martin County) - South Of Bridge Rd
Zoning RES
Rooms
Other Rooms Family, Loft
Master Bath Dual Sinks, Mstr Bdrm - Ground, Separate Shower, Separate Tub
Interior
Interior Features Bar, Ctdrl/Vault Ceilings, Custom Mirror, Entry Lvl Lvng Area, Foyer, Laundry Tub, Pantry, Roman Tub, Upstairs Living Area, Volume Ceiling, Walk-in Closet
Heating Central, Electric
Cooling Central, Electric, Paddle Fans
Flooring Carpet, Tile
Furnishings Unfurnished
Exterior
Exterior Feature Auto Sprinkler, Screened Patio, Shutters
Parking Features 2+ Spaces, Driveway, Garage - Attached, Vehicle Restrictions
Garage Spaces 2.0
Pool Equipment Included, Heated, Inground, Screened, Spa
Utilities Available Cable, Electric, Public Sewer, Public Water
Amenities Available Pool, Tennis
Waterfront Description Lake
View Other, Pool
Roof Type Barrel
Exposure NW
Private Pool Yes
Building
Lot Description < 1/4 Acre, Private Road, West of US-1
Story 2.00
Foundation CBS, Frame
Construction Status Resale
Schools
Elementary Schools Hobe Sound Elementary School
Middle Schools Murray Middle School
High Schools South Fork High School
Others
Pets Allowed Yes
HOA Fee Include Cable,Common R.E. Tax,Lawn Care,Manager,Recrtnal Facility,Security
Senior Community No Hopa
Restrictions Tenant Approval
Security Features Gate - Unmanned,Security Sys-Owned
Acceptable Financing Cash, Conventional
Horse Property No
Membership Fee Required No
Listing Terms Cash, Conventional
Financing Cash,Conventional
Read Less Info
Want to know what your home might be worth? Contact us for a FREE valuation!
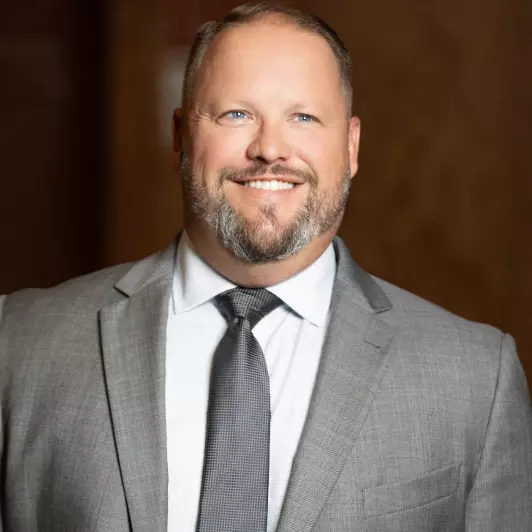
Our team is ready to help you sell your home for the highest possible price ASAP
"My job is to find and attract mastery-based agents to the office, protect the culture, and make sure everyone is happy! "
